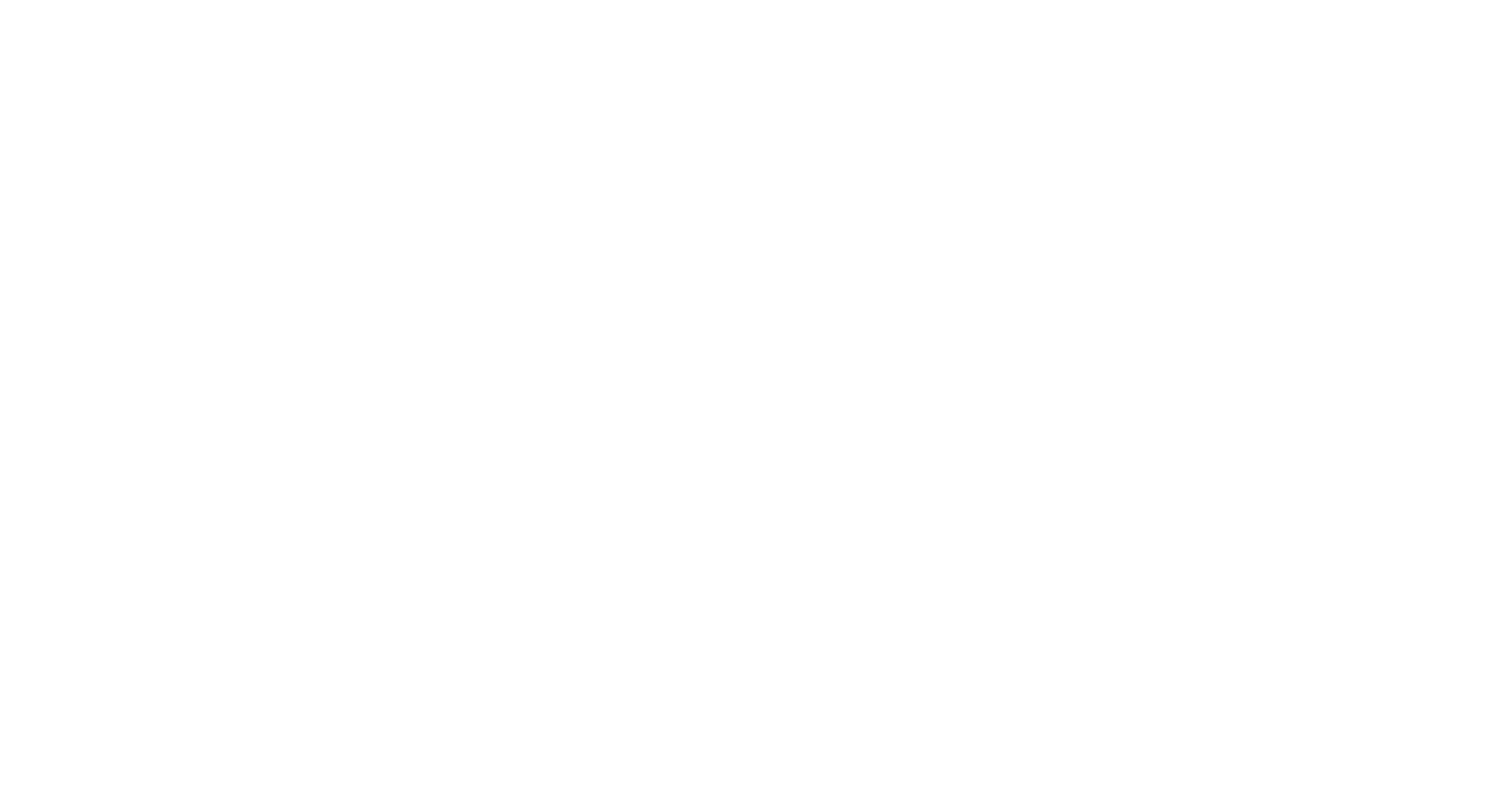Main House Gallery
Enter your front door into the open floor-plan 1600 sq. ft. main level with new light oak colored luxury vinyl flooring throughout. To your right, your open kitchen with ample storage and countertop space. Off your kitchen is a 9’ x 12’ office, next to the guest powder room. Your large laundry/ mud room separates the garage from the rest of the house. Your laundry room has plenty of room to store linens as well as a custom built-in pantry. The garage has also been customized to satisfy all your storage needs while keeping things tucked out of sight.
If you turn left as you come in the front door there is a great room with stunning views of Crow Peak through the sliding glass doors that open onto the deck. You can enjoy your view from the supper table, living room or outside on your deck. Your master suite comes off the living room and shares the same magnificent view. Listen to Hay Creek from your bed as you watch the large cottonwood tell the seasons. As you head towards your master bathroom, the first of the two vanities is to your left directly across from your walk-in closet with beautiful custom built-ins. Ahead is the second vanity, also on the left, next to the garden soaking tub that has a private view of your backyard and creek. This portion of the creek is a favorite place for the deer to have their fawns.
The luxury floors continue as you go down the stairs off of the living room to another beautiful and separate 1150 sq. ft. of living space. Your two downstairs bedrooms, one 20’ x 11’ the other 12’ x 12’, share a full bathroom. You also have a large 11’ x 22’ family room with a custom gas burning fireplace. You walk out the lower level to an outdoor sitting area overlooking the garden and creek.
You have two passive solar panels nearly invisibly hidden on the roof that supplement the heating of your new home.































